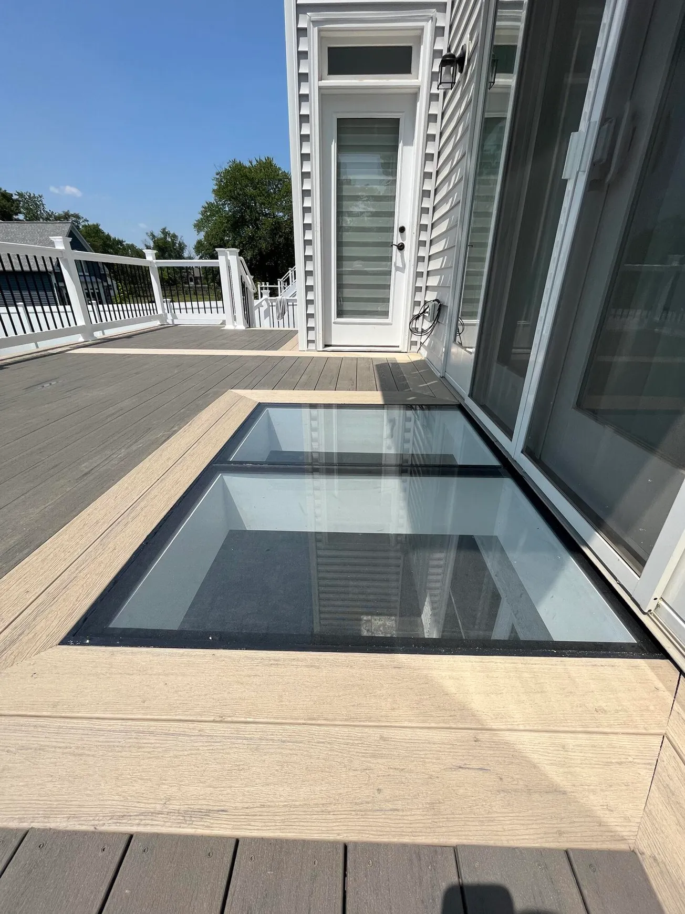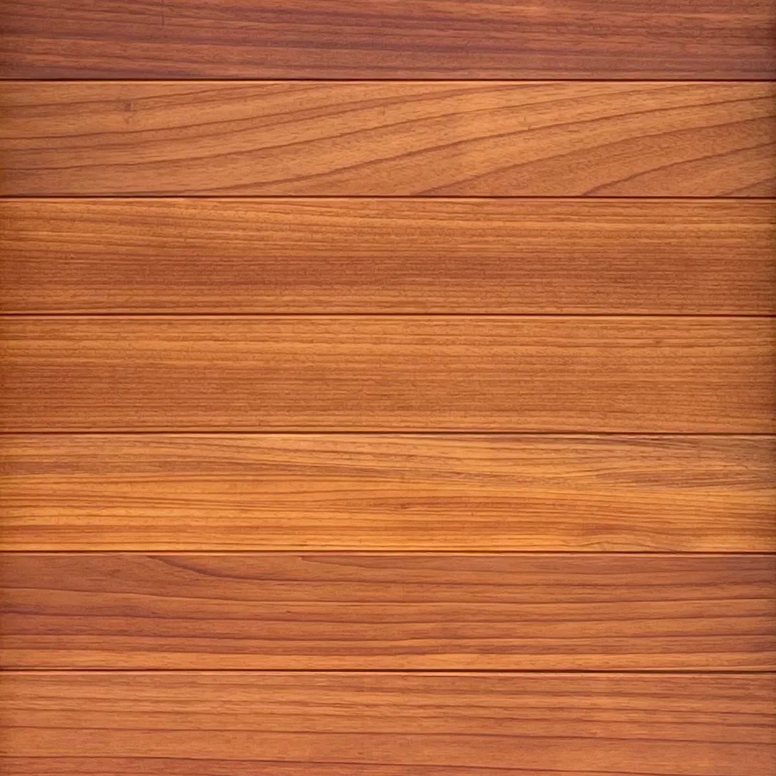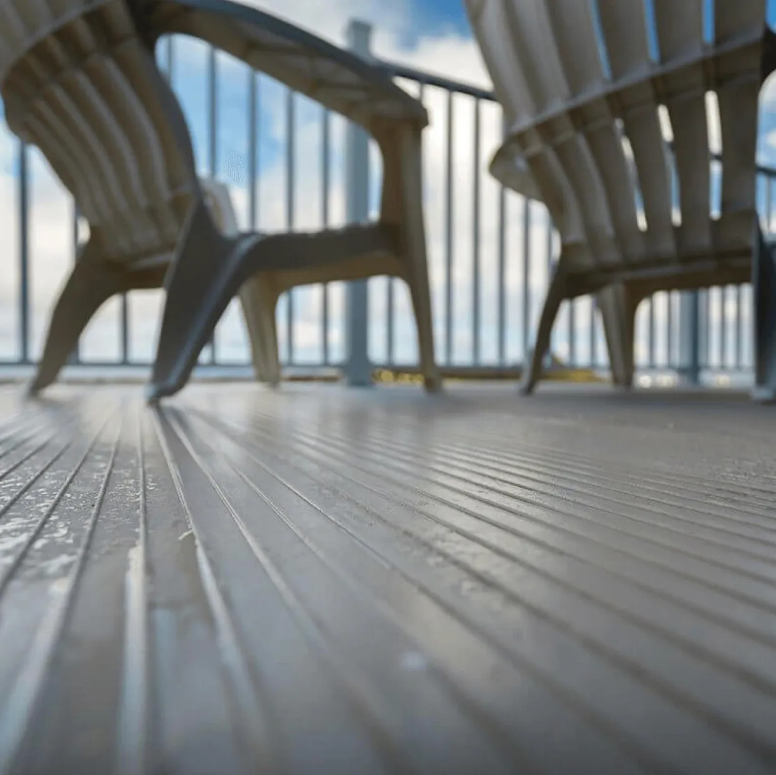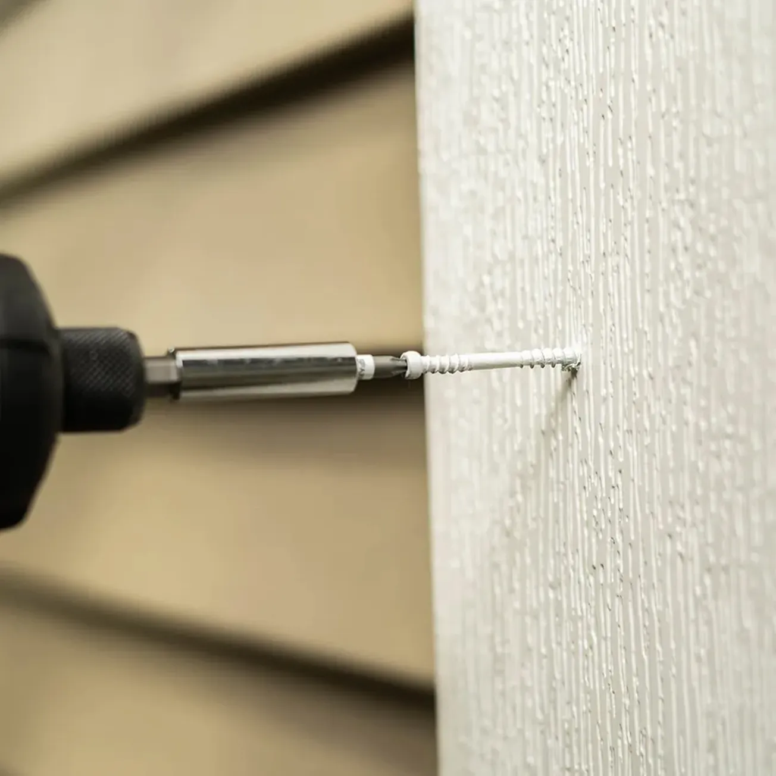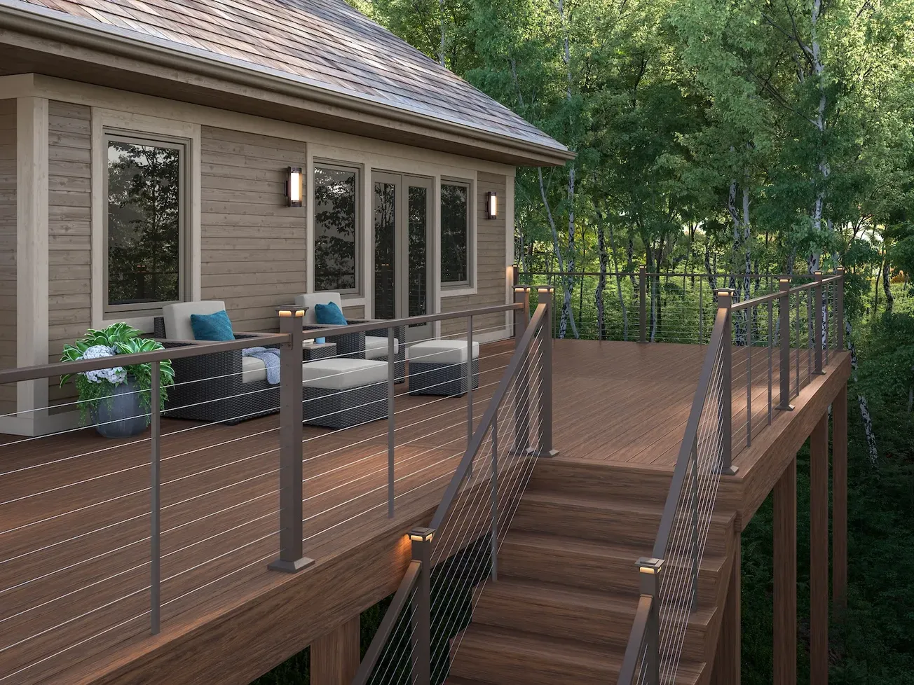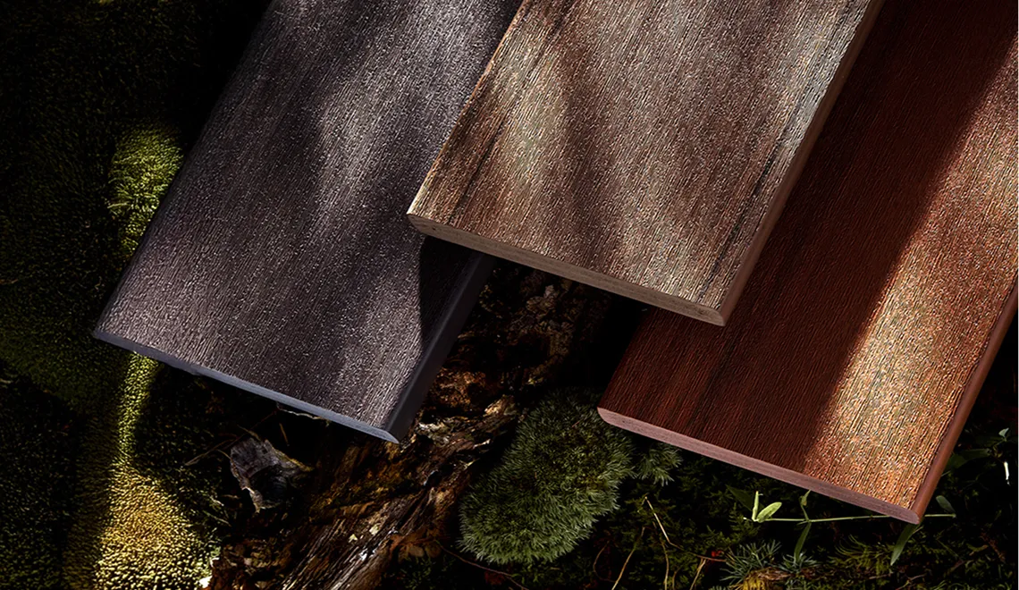Table of Contents
Glass deck panels, walkable glass decking, modular glass systems—they’re no longer just design dreams. Whether it’s a sleek balcony, rooftop terrace, or backyard masterpiece, modular glass deck elements are becoming a go-to for homeowners and contractors wanting modern style and structural performance. But there’s more to installing glass in your deck than just looks.
Load Requirements: Designing for Safety & Strength
When planning walkable glass decking, load ratings are critical. Standard residential decks are engineered for about 40 psf live load and 10 psf dead load. But glass panels often require higher or more specific structural ratings, especially in modular glass deck systems or panels that span longer distances.
Always verify that the glass is laminated, tempered or heat-strengthened, and rated for pedestrian traffic.
For contractors: choose modular glass systems with published engineering data. Companies such as Glass Flooring Systems, Inc., glassflooringsystems.com, and Circle Redmont, circleredmont.com, are experts in this type of decking.
Building Codes & Safety Glazing Standards
Building codes for glass decking and glass deck panels vary, but there are consistent trends in what jurisdictions demand. Some code requirements to watch for:
- All glass used in guardrails or balusters must be laminated glass, often fully tempered or heat-strengthened.
- Minimum thickness for glass panels/infill is commonly ¼-inch (6.4 mm), with thicker lamination for larger spans or higher loads.
- Guard or railing height requirements: typically 36" for residential, but higher in some states (e.g., 42" in California or Washington) depending on local code.
- Safety glazing standards: the glass must meet standards for resisting impact, staying intact if broken, and protecting people beneath.
Support Structures & Framing for Glass Deck Panels
Glass doesn’t flex like wood or composite. That means the substructure must be rigid and precise. Key considerations:
- Truss, steel, or extruded aluminum framing often works better than traditional wood for modular glass panel systems.
- Edge support systems, gaskets, rubber or EPDM setting blocks, structural silicone—all part of glass deck sealing systems and needed for proper fit.
- Joist spacing: many modular glass systems specify 16" on-center or tighter, to minimize deflection and ensure even load distribution.
Sealing, Waterproofing & Weather Considerations
Glass may seem impervious, but its edges, joints, and frame are vulnerable. Water intrusion, freeze-thaw cycles, and thermal expansion can all cause issues if not handled properly.
- Use structural silicone and gasket systems designed for glass decks to seal edges and prevent leaks.
- Address expansion joints: differences between glass and metal or wood need to be handled so glass panels don’t crack under changing temperatures.
- Frame materials must be corrosion-resistant. Aluminum, galvanized or stainless steel, properly coated, are preferred in wet or coastal climates.
Cost, Value & What to Ask When Shopping
Glass panels and modular glass deck systems generally cost more upfront compared to wood or composite decking. But they offer value in view, light, prestige, and often lower maintenance in the long term.
Contractors should ask manufacturers:
- Do you have ICC-ES evaluation reports or other code compliance documents for your glass decking systems?
- What are the live load and dead load ratings? What glass thickness and lamination types are used?
- What warranty comes with the glass, the frame, sealants, and textures?
The Bottom Line
Modular glass deck elements offer some of the most impressive visual and architectural opportunities in outdoor living right now. But they carry demands: structural loads, building code compliance, precise framing, proper sealing, ongoing maintenance, and higher cost.
For contractors, that means doing your homework, using certified products, and executing with precision. For homeowners and DIYers, that means asking the right questions—load ratings, code compliance, sealing, warranty—and realizing that glass underfoot is more than just beautiful; it’s a technical feature that must be planned for correctly.
When done right, glass deck panels, walkable glass decking, and modular glass systems not only transform a deck, they elevate the entire space. And with strong planning and smart choices, you get a deck that’s clear in style and structure.


